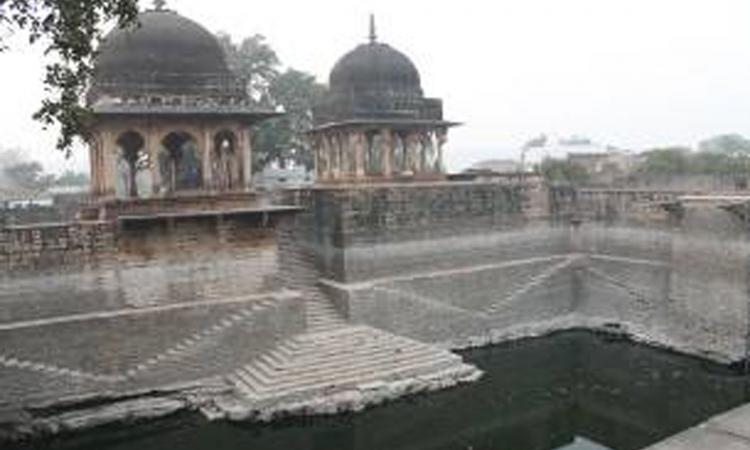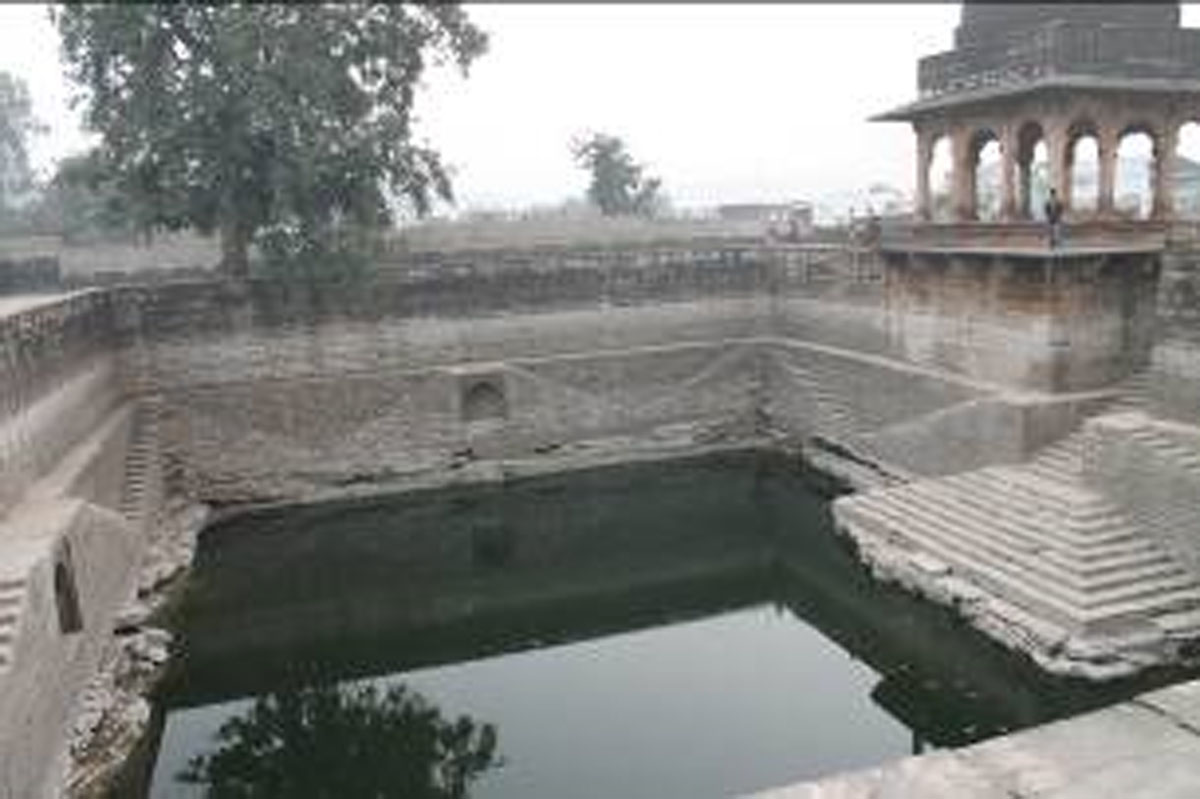
Water being an essential element for survival, methods of water conservation and harvesting were utilised by human populations throughout history in different parts of the world. In India too, seasonal variations in availability of water during the monsoons and dry summers led people to select settlement sites for settlement which would supply continuous water till the next rainy season and devise unique methods to catch and store the available water.
This paper titled 'Architectural eloquence: Water harvesting structure in Chanderi, Madhya Pradesh' published in the journal Ancient Asia informs that India is a vast country with significant regional variations in temperature, climate, terrain and rainfall and people from each region have developed unique techniques to harvest rainwater and groundwater. Different parts of India thus use different methods and practices to store water.
Water sources primarily functioned as a nucleus in olden times and settlements started emerging along the river course and around water bodies and water harvesting structures evolved in different regions of India as a part of this process. In arid and semiarid regions of Rajasthan, Gujarat and Madhya Pradesh where rainfall and surface water were scarce, numerous water harvesting structures such as lakes, stepped ponds, stepwells and wells in various forms and sizes to collect and store water were constructed.
Chanderi, a medieval heritage town
The town of Chanderi is a medieval heritage town and the growth of Chanderi began from 10th century CE with the Pratihara kingdom during which it was a strategic location and a trade route connecting North and South India. In the 15th century during the Khilji dynasty, the rulers took over Chanderi and settlements started to emerge at the foothills of the fort.
A number of water harvesting structures were constructed during this time to take care of the growing population that included bavdis (local name for water harvesting structures such as wells, stepwells and stepped ponds with or without steps) and taalabs (lakes).
Stepwells, unique water harvesting structures
Stepwells included architectural characteristics in the form of a step and a well and included deep underground structures such as circular water wells having a stairway leading down to the water to make it easier for people to reach it. Many of the stepwells had a straight descending stairway or an L-shaped stairway turning at right angle. If the required length for a straight stairway to reach the groundwater table was not available, a circumambulatory passage around the well was often given, with rooms and chambers in various storeys below surface, and with a cross shaped plan and four descending passages meeting in the central well.
A typical stepwell can be a square, circular or octagonal well approached by a long flight of steps with landings. The increased complexity of the architecture as the steps descend is a typical feature of the stepwells and represents an unique “upside –down architecture”. Stairs act a movement guide towards the source and the flight of steps have nodes and landings at intervals which act as pause points.
The Chakla bavdi
Chanderi has many archaeological structures built during the 15th century CE such as the mosques, temples, caravaraserais, wells, stepwells, stepped ponds and lakes made up of unique beige stone masonry. Chakla bavdi is located away from the main road and has an enclosed compound wall on all four sides. The West main entrance of the bavdi leads towards two domed shaped pavilions having twelve columns giving it a formal symmetrical shape. The main water harvesting structure can be accessed from the East and West flight of steps.

It is the largest bavdi found in the inner core area of Chanderi measuring approximately 38.5 metres in length and is 27.5 metres in width. From literature studies and primary surveys done on site, it can be said that the architectural typology of Chakla bavdi is mainly that of a stepped pond. The dome shaped pavilions on either side which act as directional foci built over two tombs, wherein one belongs to the queen (Sheikh Raji’s wife) while the other is without an inscription and probably of a saint as per archival records.
A narrow ledge surrounding the interiors of the stepped pond descends towards the water body from two accesses on opposite sides. The most distinguishing feature is the arrangement of steps. Triangular formations of steps in a crisscross manner are seen on all four sides which add to the aesthetics of the stepped pond.
A space for water lifting device is located at the center of the North face of the stepped pond. The stepped pond has retaining walls to sustain the thrust pressing against the vertical side walls and to resist the lateral forces from the earth. Pavilion towers sustain the thrust pressing against the vertical side walls in the ravine-like stepped corridor.
Literature indicates that the Chakla stepped pond was the centre for social and recreational activities and mainly served the purpose of a place for bathing of the royal household women and was not open to the general public. The pond continues to be in a good condition and supports a great amount of biodiversity due to the vegetation surrounding it.
It is important to conserve the bavdi not only because of its architectural beauty and historical significance and heritage value, but also because it still holds a large amount of water and provides a lesson in water conservation and can help in overcoming water scarcity issues in the future if integrated with proper planning and execution, argues the paper.